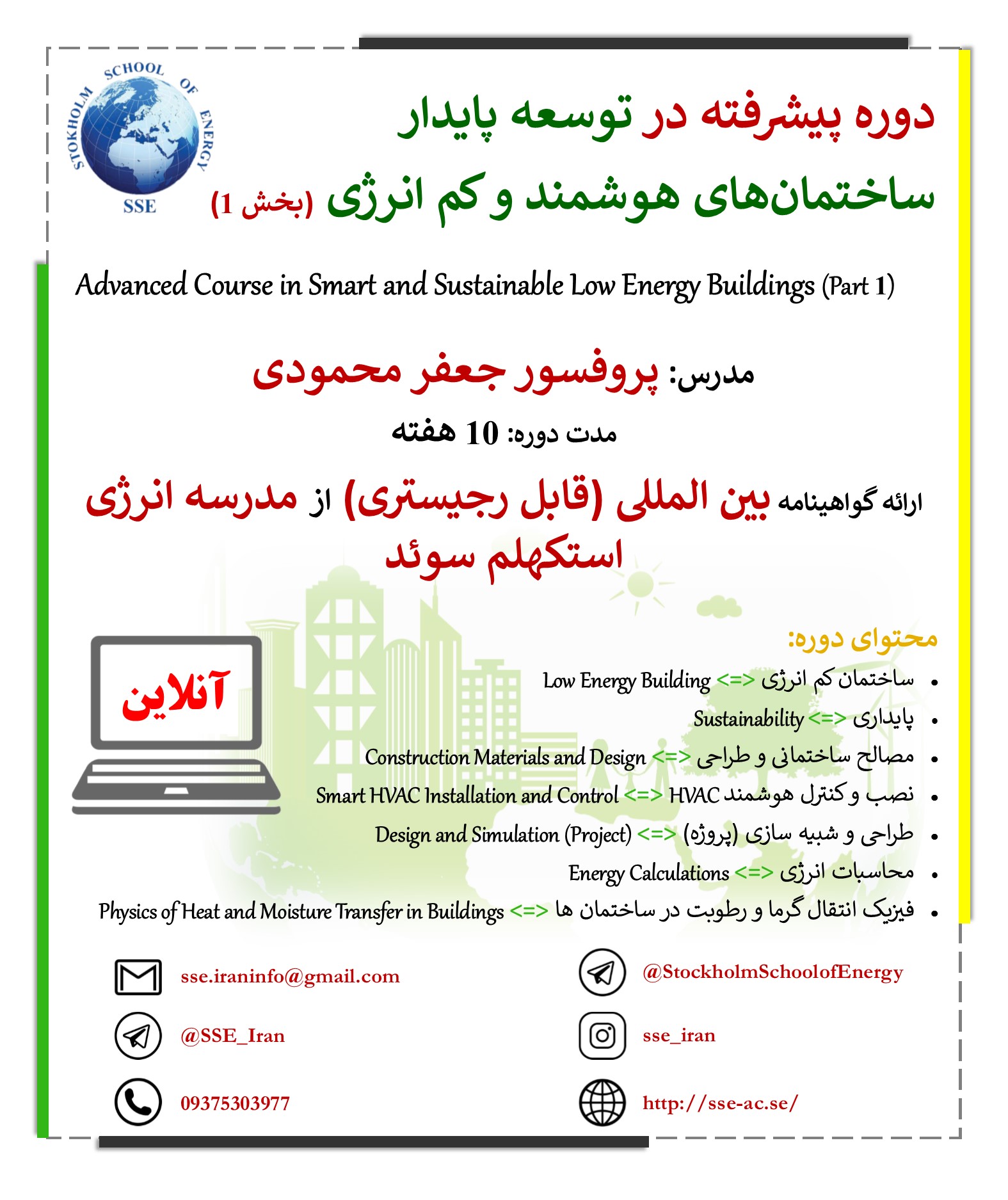
شروع ثبت نام دوره پیشرفته در توسعه پایدار ساختمانهای هوشمند و کم انرژی (بخش ۱)
✅ برگزاری به صورت آنلاین
✅ ارائه گواهینامه بین المللی (با امکان رجیستری) از مدرسه انرژی استکهلم سوئد
✅ مدرس: پروفسور جعفر محمودی (استاد دانشگاههای نروژ و سوئد)
✅ ارائه فیلم آموزشی انجام پروژه یک ساختمان نمونه با نرم افزار رویت، بصورت مجزا از کلاس
🔹Low Energy Building
🔹Sustainability
🔹Smart Control
🔹Smart HVAC Installation
🔹Design and Simulation (Project)
🔹Energy Calculations
📝 مشاهده سرفصلها و توضیحات:
🌐 http://sse-ac.eu/advanced-course-in-smart-and-sustainable-low-energy-buildings
_________________________
🆔 @StockholmSchoolofEnergy
مشاوره و ثبت نام:
👤 @SSE_Iran
📞 09375303977
متن انگلیسی دوره
Advanced Course in Smart and Sustainable Low Energy buildings
Course Planning
Course Credits: 7.5 Credits (equals to YP: 60 –points) includes:
- Lectures: 4.0 Credits
- Assignments: 1.0 Credits, Individual base
- Projects: 2.5 Credits, Group Base
Teachers and Course Manager
Jafar Mahmoudi, PhD (Stockholm School of Energy)
Email: Jafar.Mahmoudi@sse-ac.se
Language
The basic language will be in English/Sweden (could be translated to other languages based on request- using Google Translator)
Duration
10 weeks including lectures and project.
The purpose of this course
The objective is that the student after completion of the course shall be:
- Have a deep understanding of the construction of physical processes relating to the transfer of heat and moisture
- Be able to identify and analyze the simpler building physical problems.
- To set up an energy balance in a building and manage different methods with which the calculations and with the computer programs.
- Have sufficient knowledge to analyze the design principles of the construction and U-value through the wall of the inner and outer roof.
- To be able to evaluate an existing building savings potential for energy losses, rank of improvement measures and describe the consequences on the indoor climate, the risks of moisture damage and profitability calculations.
- User-adapted, smart building performance management
- High-Performance Energy HVAC installation and control
- Analysis tool of energy flows – optimized energy use in building
Course content and implementation
- The theoretical part includes:
- Sustainable Smart Low Energy Building
- Definition of Sustainability
- Sustainable Building
- Energy Declaration toward smart control
- Smart HVAC installation and control
- Construction Materials and design
- Design and Simulation (Project)
- Principle of building construction technology
- Physics of Heat transfer in buildings
- Physics of Moisture transfer in buildings
- Energy calculations for house
- Project:
Case study based on hand calculation and simulation.
In the case study, students drawing geometry, define the walls and ceilings, as well as calculating the U-value, energy balance and find the optimal solution for the energy consumption, indoor air quality and HVAC system (heating, ventilation and air conditioning). This will be an important part of the course as a whole.
The simulation is a mathematical modeling tools that help the student to solve complex mathematical equations around the Heat and Mass Transfer and energy balance. The students will need to be very skilled in this area.
Educational results
By the end of the course the student to know and understand:
- Interpretation of the Drawings
- The Physics of the building (heater, air and moisture transfer)
- Buildings Technologies
- Energy Technologies
- Technologies for Indoor climate control
- Measuring and testing technology
- Energy rationalization measures
- Fire protection
- The cost-benefit analysis
- Utility for Calculations
The course is conducted through lectures, counting exercises and computer base simulation. It contains an extensive work (case study). In addition to the scheduled lectures, exercise and project required self-study. The work with the case study is mainly carried out by means of self-studies and in group (up to a maximum of 3 students). Project Report on case study will be an important part of the final examinations.
Course books
- Practical house construction technology (PHBT) Kenneth Sandin, ISBN: 9789144048796.
- Practical building physics (PDB) Kenneth Sandin, ISBN: 9789144059914.
- Practical building physics trainee booklet (ÖPBF) Kenneth Sandin, ISBN: 9789144059891.
- Lecture notes will be distributed in PDF format.
All books are available to buy from Student Literature AB. Older corresponding course books can be used.
Note for international students: All textbooks are in Swedish, the course language is also Swedish, however, for international courses the handout material in English will be delivered. Some textbooks in English will also be recommended.
Examination
- Written Examination (4.0 HP)
- Exercises: 1.0 HP (might be included in the written exam or in a separate format)
- Project: The examination form for project work
The exam and project reports from the case study. The project report should include:
- The geometry of the building
- The design of the building (Material, U-value).
- Energy Balance
- Environmental impact (indoor air quality)
- Action proposals for optimal solution based on the design, construction, HVAC installation, energy consumption and climate impacts (internal environment and the impact on the external environment).
Rating step
- Criteria for the grade “approved” (G)
For the grade ‘approved’ requires that the student through surveys and case study should be able to produce basic knowledge of the building’s physical shape on the transfer of heat and moisture and to identify and analyze easier building physical problems. The student should be able to set up an energy balance in a building and be able to manage the different methods including calculations by hand and with computer programs. The student must also have knowledge of loads and design principles for building construction.
- Criteria for rating well approved” (VG)
For rating well approved’ requires that the student will be able to assess an existing building savings potential for energy losses, rank improvement measures and describe the consequences on the indoor climate, assess the risks for the Moisture damage and to be able to perform calculations of profitability.
- The criteria for “Non-approved” (IG)
The student shows the inadequate results in relation to the requirements for this course. Further work is required in order to meet the objectives of education and training.

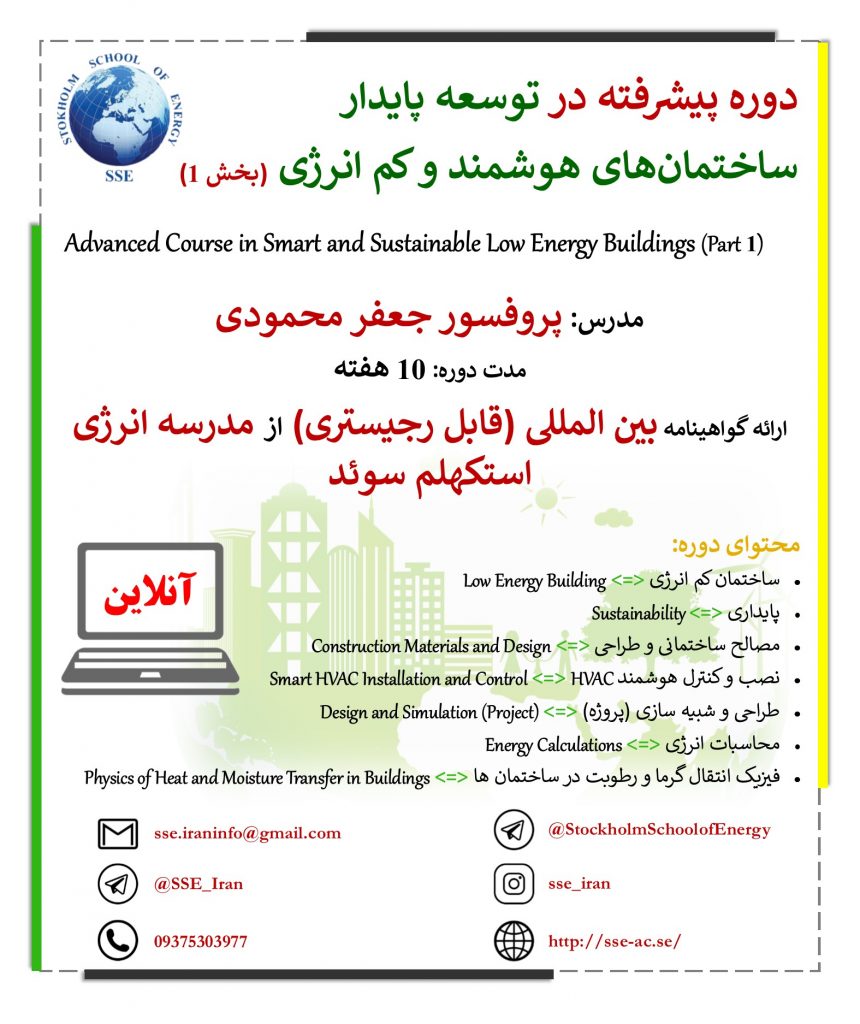




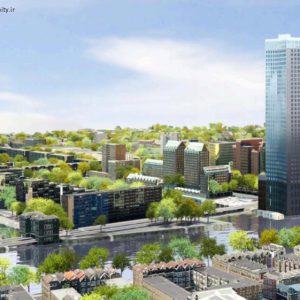
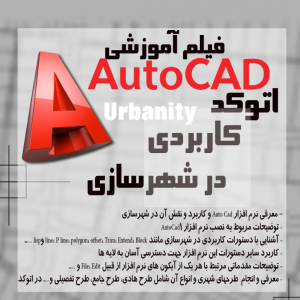
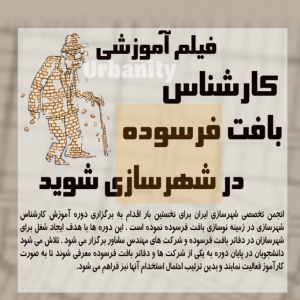

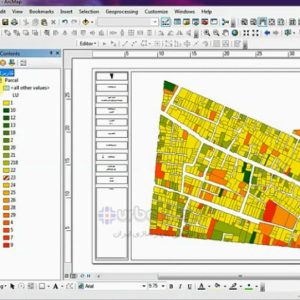
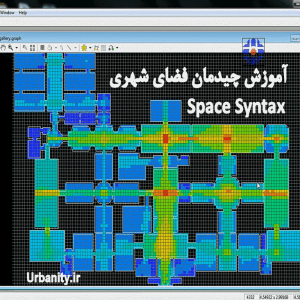
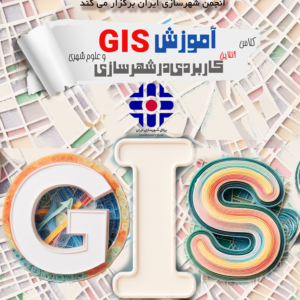
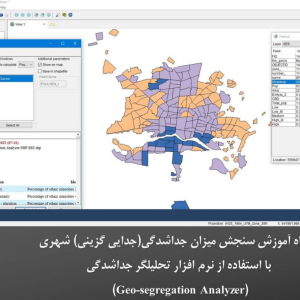
دیدگاهی ثبت نشده است
لطفاً پیش از ارسال نظر، خلاصه قوانین زیر را مطالعه کنید: